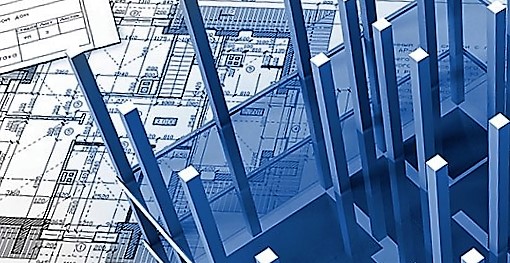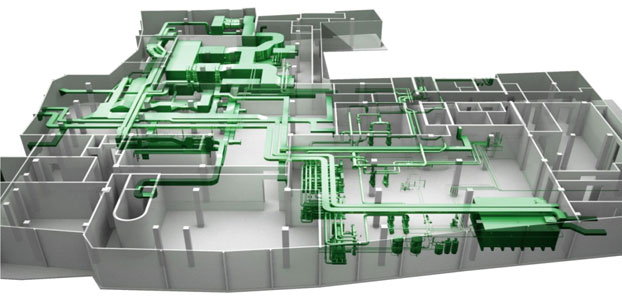Civil Drawings

We work with homebuilders across the globe, supplying design-related documentation, 3D BIM models and computer-generated images that are used for planning, construction and sales purposes. we typically provide architectural CAD drafting, architectural CAD modeling and BIM modelling services to architects and follow American AIA standards.
We offer production drawing services for new home designs as well as plan updates. Working seamlessly with local project teams allows us to provide documentation that is completed to high standards at lower costs for timber-frame, traditional and steel-frame homes.
We combine the skills of our people; the experience gained from past projects; a detailed understanding of the homebuilding industry; a tried and tested delivery process; and intelligent technology to provide a top-class service. Our systematic approach ensures minimal duplication or rework, allowing projects to be completed faster.
By using our services, our customers not only benefit from cost reductions (typically savings of more than 50% compared to domestic costs) but also improved levels of productivity. Our service levels, experience and fees have directly contributed to the selection of our organisation, ahead of our competitors, by a number of homebuilders.
We offer a range of CAD / BIM support services to homebuilders, allowing our customers to focus their costs and resources on their core business functions.
Services Offered
Services Offered
CAD Conversion
We offer comprehensive CAD conversion services. We can help convert most formats that are available into the format that you need.
Tools & Software Supported
We use only the latest software and tools available in the market and each and evry one of our engineers are extensively trained in their use. These include:
CAD Conversion
We offer comprehensive CAD conversion services. We can help convert most formats that are available into the format that you need.Tools & Software Supported
We use only the latest software and tools available in the market and each and evry one of our engineers are extensively trained in their use. These include:We already provide dedicated teams to clients in four different continents for architectural and MEP documentation and production services - assisting in the design and development of projects from our offices but working to our clienT's terms of reference.
MEP Design & Drafting Services
One of our core skills and main activities include providing spatially coordinated building services drawings for MEP (M&E) consulting engineers and building services contractors for construction and engineering projects.
We offer a variety of design services to meet all of your needs, including heating and cooling system design and component selection, electrical schematics, wiring diagrams, structural foundation, framing, and roofing plans. We strive to deliver comprehensive value based solutions.
We offer a variety of services for the architectural, contracting, civil engineering, and construction industries worldwide. Our capabilities include:

